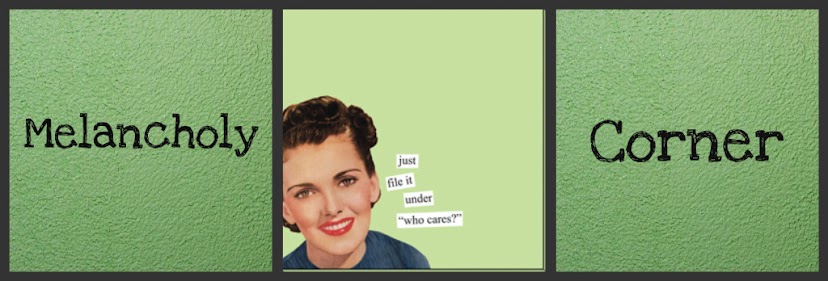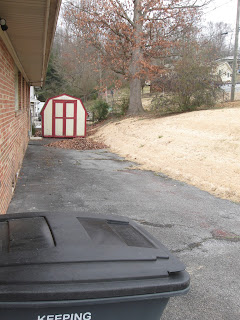The front of our 1963 home.
So. I'm listing these photos and realize I forgot to take a picture of the living room. It's a nice size. You'll have to trust me. Or just come visit and see for yourself. But here's the hallway going TOWARDS the living room.
Now the bedrooms. I don't know how we missed it the first go around (yes I do...look! A shiny kitchen!) but none of the bedrooms have lighting. Not so happy or crazy about that. But we will deal.
This is Matthew's room.
And this is Eric's room. Looks just like Matthew's! Not really. They are shaped differently, but you can't tell from the photo.
Master bedroom. If you can call that.
With a Master Bath to Match!
Annnnnd.....our matching 1963 Master Closet!
Yeaaaahh. That's a water heater. Taking up half the space in the closet. Brilliant design move *insert eye roll* Ok. So I'm not crazy about the master bedroom. But again, not a big deal. Bigger and more modern would have been great, but this will work just fine.
This is the main bathroom. Quite possibly the ugliest room in the house. Any renovators wanna come flip it for us?? :D
I realize it could be MUCH worse. This is at least workable. To an extent. Can we get to the pretty part of my house now?
Yay! A Shiny Kitchen!!
Washer/Dryer closet
And..a poorly pasted panorama of the family room. I was trying to capture its size. I do love this little room.
And this leads to the great outdoors. I didn't even bother trying to paste together the backyard.
















Yeah! I'm so excited for you all. I think it is a very nice house and just needs you to wake it up!
ReplyDeleteisnt it funny how a kitchen can totally sell a place! yay, house!
ReplyDeleteSo happy for you guys!!! Love the kitchen too and the floors!
ReplyDelete